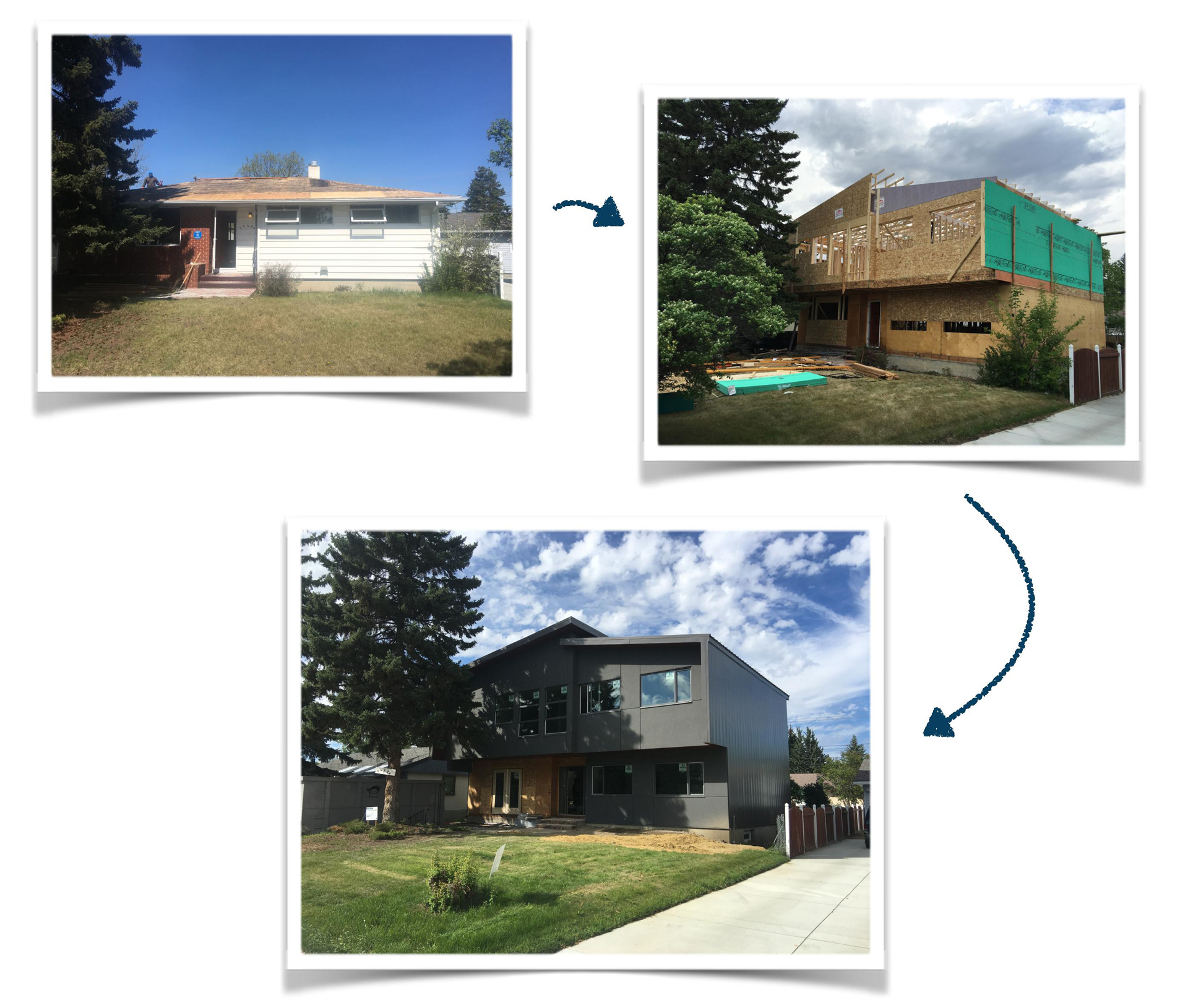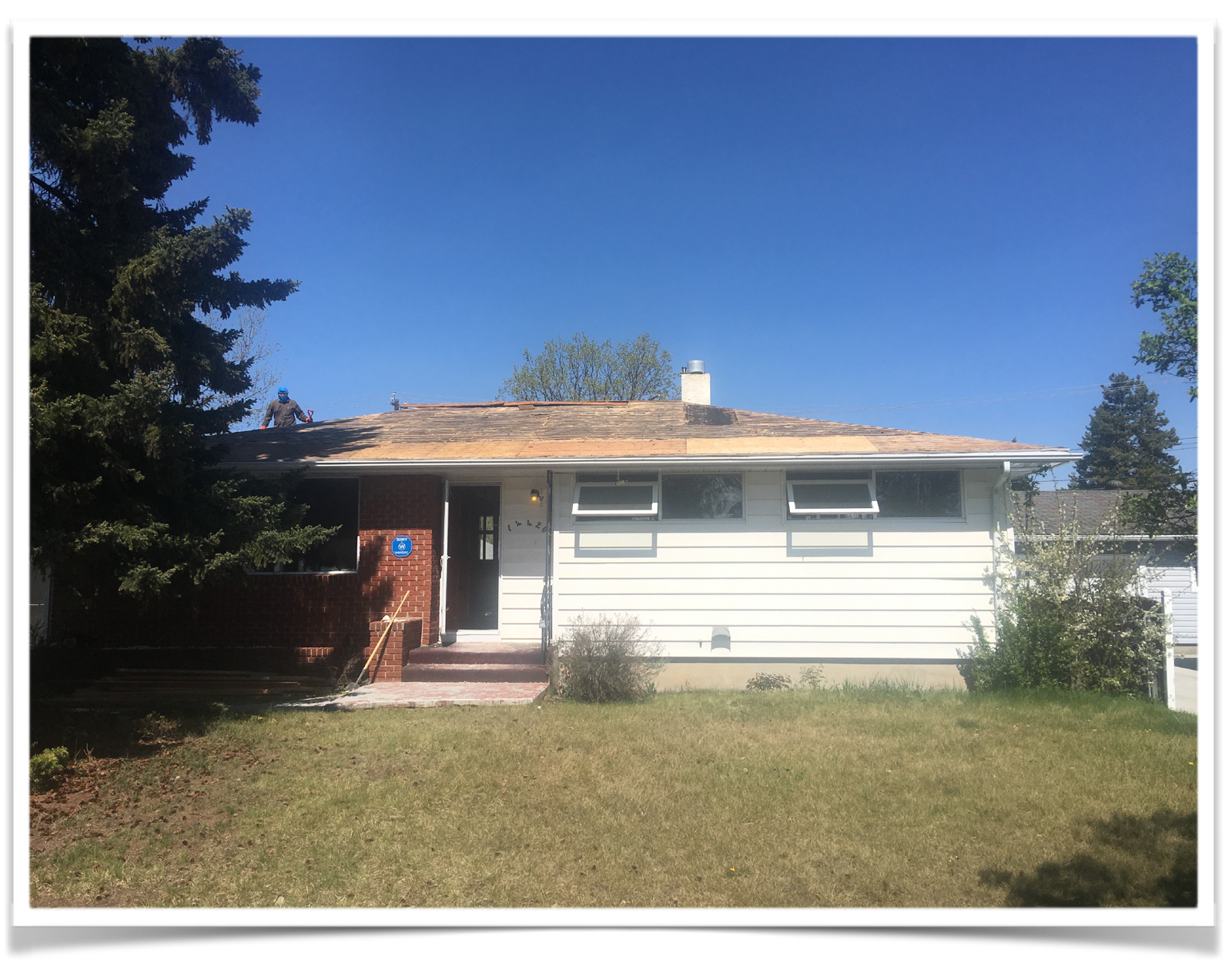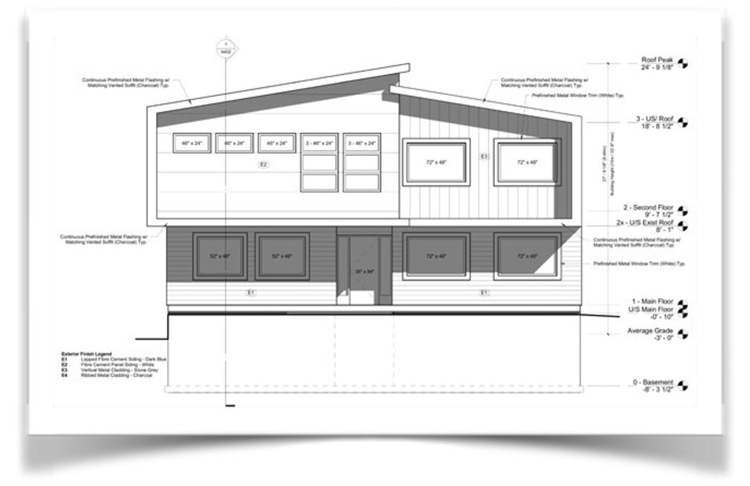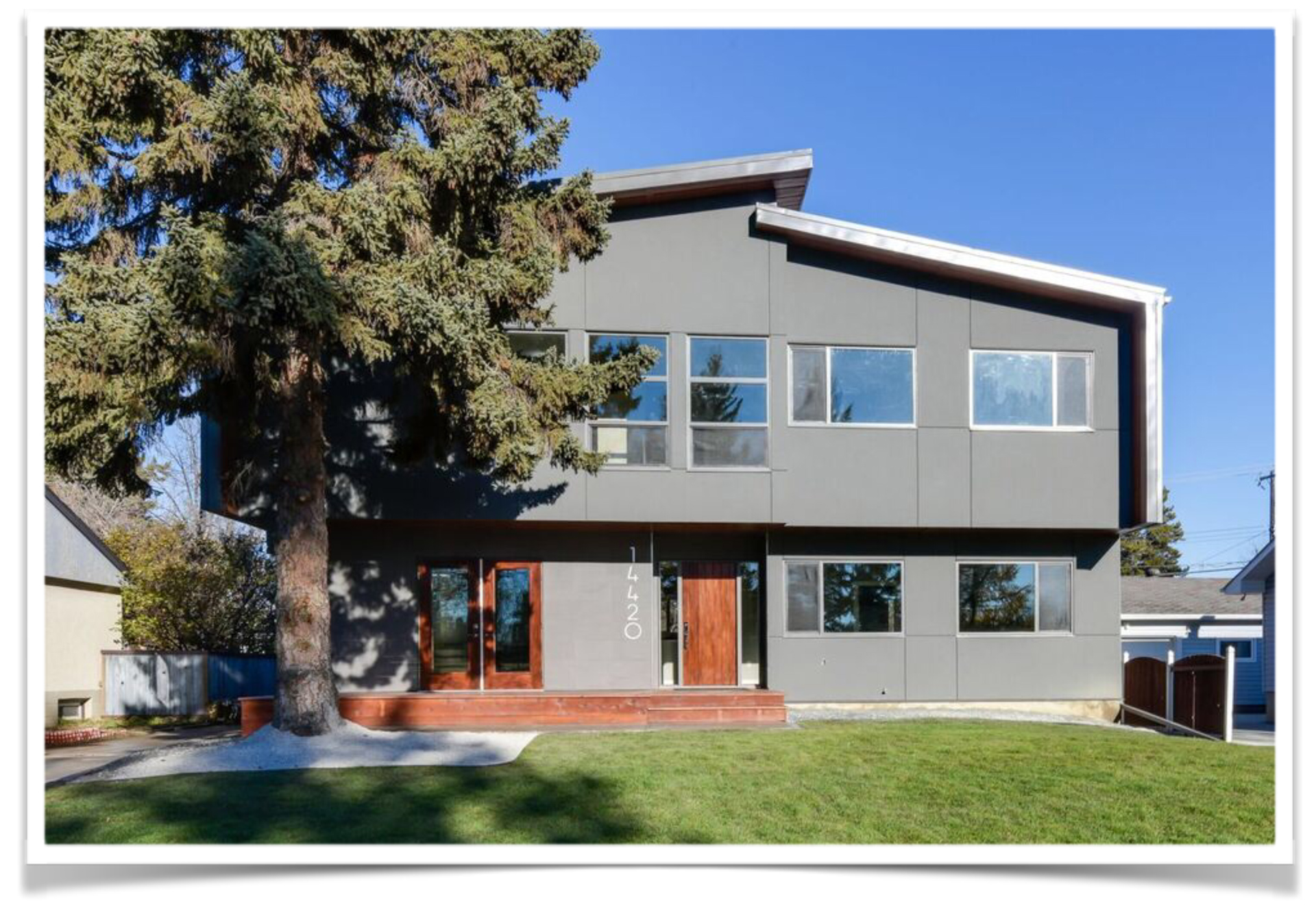14420 85 ave. – Sunday December 18 2-5pm

Mobilization/Design Blog
When I first started EcoLogic Builders Inc. in 2007 the long vision was to become a modern urban residential re-builder. By focusing on the reuse of a bungalows strongest structural components we would create an environmentally conscious construction process tailored to Edmonton’s significant stock of 1950-70 bungalows. By adding a second story we would develop the floor space that was expected and desired via the most cost effective and energy efficient process. This spring offered us our first opportunity to test our experience and abilities on a speculative project.
I’ve spent 20 years working in construction now, with a large part of that in residential renovations. Since all of this time has been spent in Edmonton, by default I have come to know the classic Edmonton bungalow very well. As architecturally diverse as a tipped over Kleenex box with a hat, these homes were built for utility; design was limited, floor plans were typical and predictable, room sizes were kept to the minimum. Invariably a major renovation is required to bring them in line with modern tastes. In addition to the layout, almost all of the functional components (electrical, plumbing, heating, sewer) need or will need to be replaced if expected to last another 50 years.
What these homes have working for them are strong structural components, what many like to call “good bones”. Almost all of the interior walls in a bungalow are not loadbearing, main floors can be opened right up. The concrete is thick and heavy with cement, it is harder the anything being poured now and only getting harder. The lumber used is almost strictly Douglas fir, dense as can be, this wood is stronger than anything I can get at Home Depot. There are exceptions of course but this description has been my dominant experience.
For two years we waited looking for the right house for our first spec build. We wanted a house that was beyond reproach, in a location that couldn’t be beat. We finally found that house at 14420 85 ave. A 1960 bungalow in exceptional condition with very dated and limited renovations (kept purchase price down).

The foundation was exposed in half the basement and showed absolutely no questionable qualities. There was no cracking in the plaster on walls or ceilings, all doors still hung perfectly in their frames; this was a premium example of a solid well-constructed bungalow. Location was as good as the house.
Personal bias, including young kids and a sports background, made this property ideal; tennis courts, basketball courts, hockey rink, soccer field, playground and spray-park all just across the street and visible from the front windows, amazing. From a functional standpoint the location was unbeatable, direct access to the Whitemud and under 10 minutes to downtown, we figured if we couldn’t sell it we’d be more than happy to live in it.
So we bought it and started planning.
The goal was to design a building that was modern but functional. Design decisions tried to include all of the “big 3”, but there was a hierarchy in this order; function/performance, appearance/design, cost/ease of construction. Finding the right balance between these three things is similar to building an investment risk profile. It’s my nature to show bias to function/performance and ease of construction so we brought an interior designer (Traci Bateman from Bateman Interiors) on board and created a bottom line budget.
Design
Craig Hewson Architectural Services came out and measured up the existing house and produced a Site Plan as well as an “existing” drawing to use for design. Craig also produced our permit set of drawings and worked patiently with us as we clarified the roof lines, layout and finishes.

First goal: Maximize square footage.
By cantilevering the front of the building we were able to add an additional 180 sf to the second floor. By limiting it to a maximum projection of 4’ we did not require any additional structural components, thereby making it a cost effective and efficient process. The variety of projections to both the front and side of the second floor added depth to the design and increased the street appeal. These varied depths provided natural points for material changes in exterior cladding further enhancing the architectural appeal.
Second goal : Modern design
Our personal taste trends toward this and so naturally we presumed it was what everyone else would want! The real clincher for this though is that it happens to be the easiest, trouble free, cost effective way to build. Clean lines with natural transitions maximize space, minimize details and eliminate problem areas.
The simplest way to explain this is the roof. Complicated multi-pitch roof lines with multiple dormers have been a staple of Edmonton infill for years, these roof lines are not simple to construct and they introduce weaknesses into your building envelope. They weakest point in any roofing system are the penetrations and the valleys. Our design worked to minimize both of these. Utilizing a double shed 2/12 roof we eliminated all valleys. All the roofing material runs continuous from peak to gutter. There is literally nowhere for water to get in. Because of our cost savings on installation we were able to upgrade to a heavy gauge 1.5” standing seam metal roof. This roof will never need replacing. This roof also allowed us to maximize our vented soffit and minimize our roof vents. Finally, it allowed us to maximize our second floor height while minimizing overall building height, we try to be conscious of the fact that infill will often look outsized in the context of the older neighbourhood and this helps reduce that imposing block face a little.

Third Goal : Premium Custom Layout
Put everything in there without making it look or feel forced. I’ve always like the idea that the upstairs is your private family area, the main floor is your public family area and the basement is where you send the kids when they are being crazy. These ideas were naturally reflected in our layout but we tried to keep the space as flexible as possible.
The Basement : Unfinished
Frost walls and a bathroom rough-in. If it was my house we’d put plywood on the walls and play hockey/soccer down there. Some people might want a theatre room. Some people might want a nanny suite. Some people might want a bar with a stage (we’ve built one!). In the end we decided it best to leave it a blank slate, ensure that anything was possible and if further finishing was desired it would always be negotiable on purchase.
The Main Floor : Open Concept
With a south facing front and no need for additional bedrooms we wanted to open it right up. Adding double outswing doors to the patio increases the likelihood the deck will be used and created a great dining room space on the interior. Fireplace on the east wall created a natural living room area. We kept what was the master bedroom with the idea that it could be a guest room or an office. With access via a jack & jill door there is a full bathroom attached.
The Second Floor : All your living needs.
Must haves: laundry, furnace, toilet rooms, big windows, big closets.
Second floor laundry was a must. Making the room as big as possible a bonus. With enough space for a large folding table with cabinets and a laundry sink this fit the bill.
Furnace.
I’m big into zone control. For an HVAC system to work properly it needs to be monitored, this means a thermostat. By having a second floor furnace and thermostat you are able to control the heating and cooling for the second floor independent of the first. Had to have a second floor furnace (a split system is possible with both located in the basement but it adds an unnecessary amount of duct work thereby taking away space on the main floor, and its not as efficient). In addition, we ran our duct up top instead of underneath and in so created a more efficient distribution, we will get into more detail in the construction blogs.
Bathroom.
Father of two girls, I foresee a near-future where two bathrooms would be ideal. By installing double sink w a separate toilet/shower room you are able maximize the efficiency of the room making it perfectly functional for two people at a time.
Master Bedroom.
I wanted a spectacular master bedroom. Massive south facing windows, walkthrough closet, toilet room, and a huge walk in shower with no door. Mission accomplished.
I think the fun part of speculative building is that you get to make all the decisions yourself. You end up blending market expectations with you own personal bias and since I’ve spent my entire working adult life in the field I feel like we built a true value added product.
If my schedule allows I will try to add a second “construction” blog prior to the open house, hope to see you there, 14420 85 ave. Sunday, December 18, 2-5pm.
